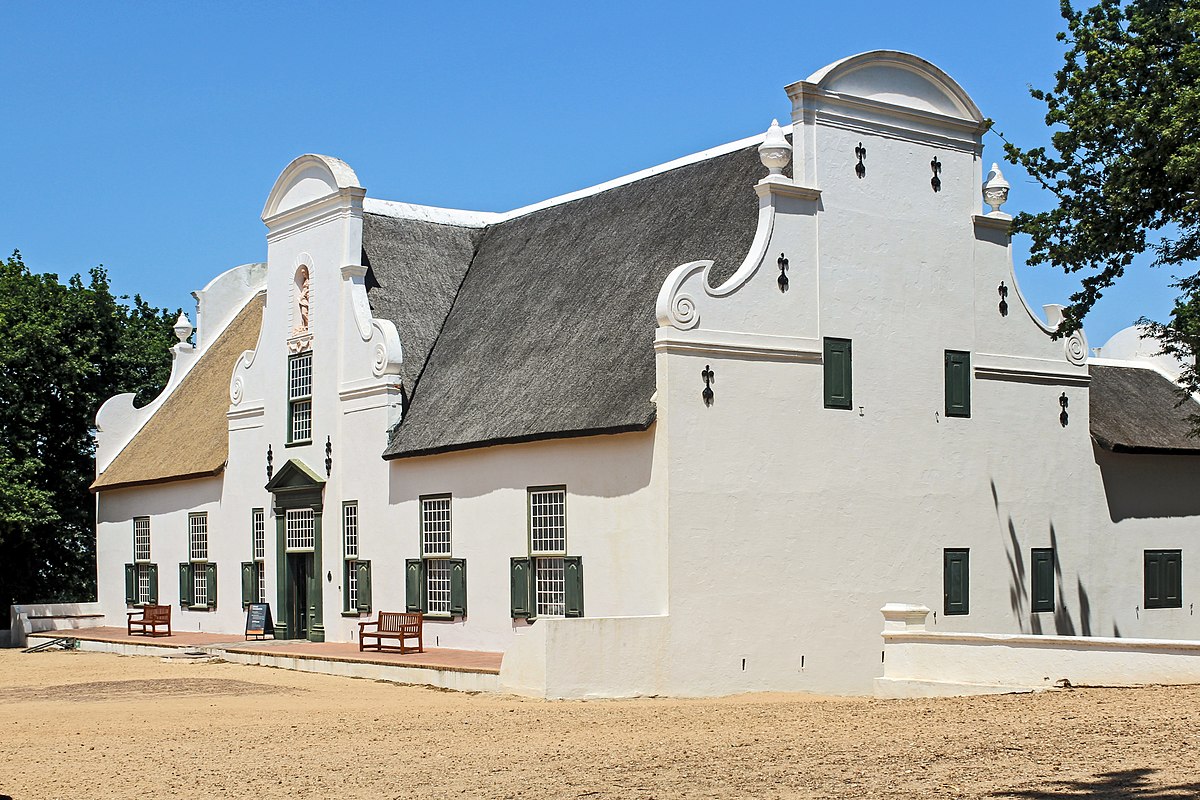
Cape Dutch Architecture: A Distinctive Blend of Influences
Cape Dutch architecture emerged in the Western Cape of South Africa during the 17th century, influenced by Dutch, German, French, and Indonesian architectural styles. Its most recognizable feature is the grand, rounded clock gable reminiscent of Amsterdam townhouses. However, not all Cape Dutch buildings feature gables, such as the manor house on the Uitkyk Wine Estate.
The style typically features H-shaped floor plans with perpendicular wings and whitewashed walls, thatched roofing, wooden sash windows, external shutters, and elongated horizontal structures. Green detailing is often incorporated. Cape Dutch buildings can be found in farmhouses along the Wine Route and historical towns like Stellenbosch and Graaff-Reinet.
Origins and Evolution
The extensive use of gables in Cape Dutch architecture has been attributed to the influence of gable design along the river Zaan in the Netherlands. By the 18th century, neoclassical Georgian influences led to the emergence of Georgian-influenced Cape Dutch architecture, but only three buildings in this style remain.
Cape Dutch Revival
In the mid-19th century, the style fell out of favor and many buildings deteriorated. However, a revival emerged in the late 19th century when architect Sir Herbert Baker drew inspiration from Cape Dutch buildings for the manor house at Groote Schuur. This led to the Cape Dutch Revival style, characterized primarily by ornate gables. The revival sparked renewed interest in original Cape Dutch architecture, resulting in the restoration of many historical buildings.
Legacy and Modern Applications
Cape Dutch architecture remains an iconic South African style. Its traditional features and aesthetic charm have influenced contemporary architecture, with modern examples found in wine estates in Western Australia and New Zealand. The style represents a unique blend of European and African influences, showcasing the rich architectural heritage of the Cape Colony.